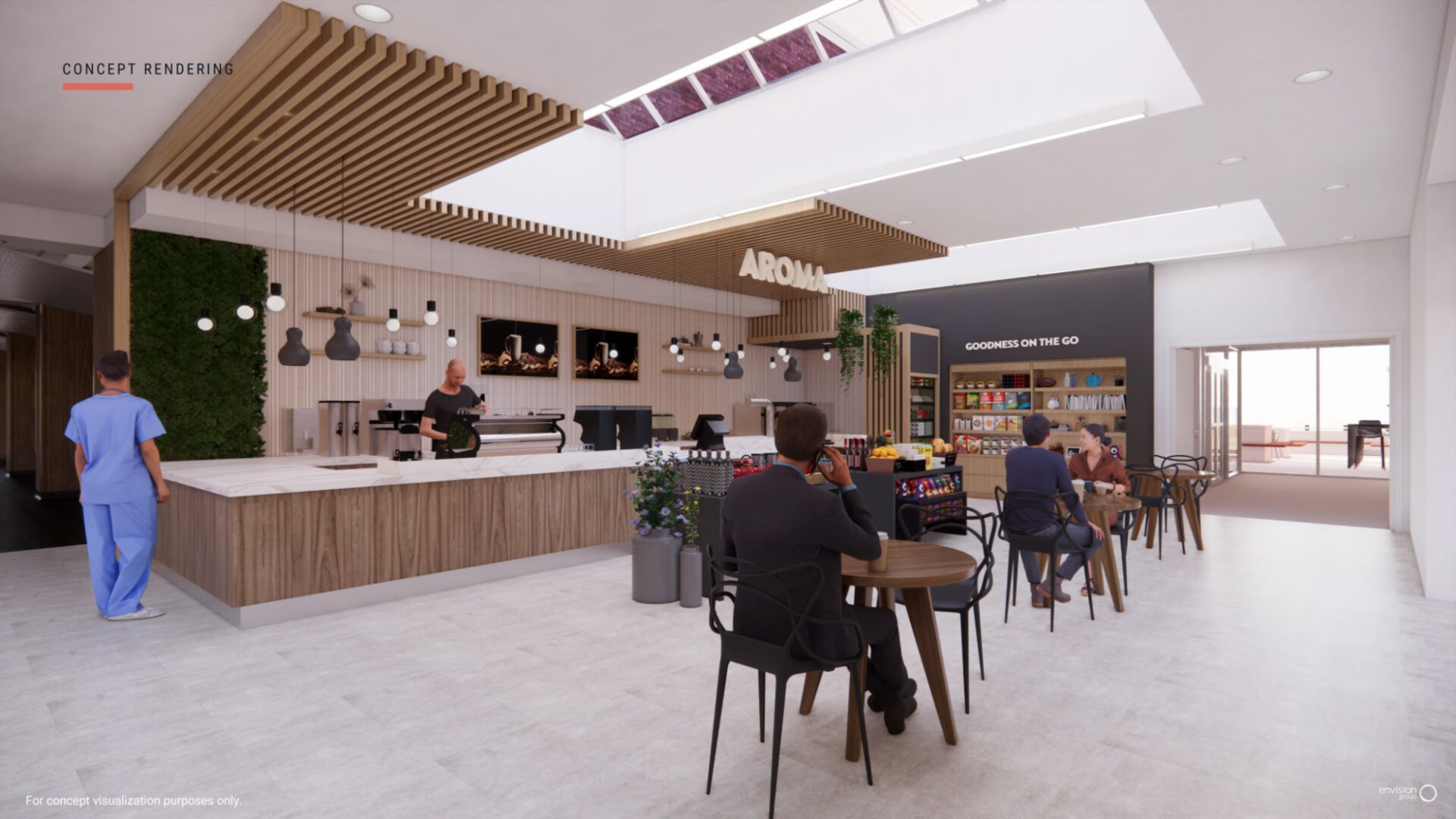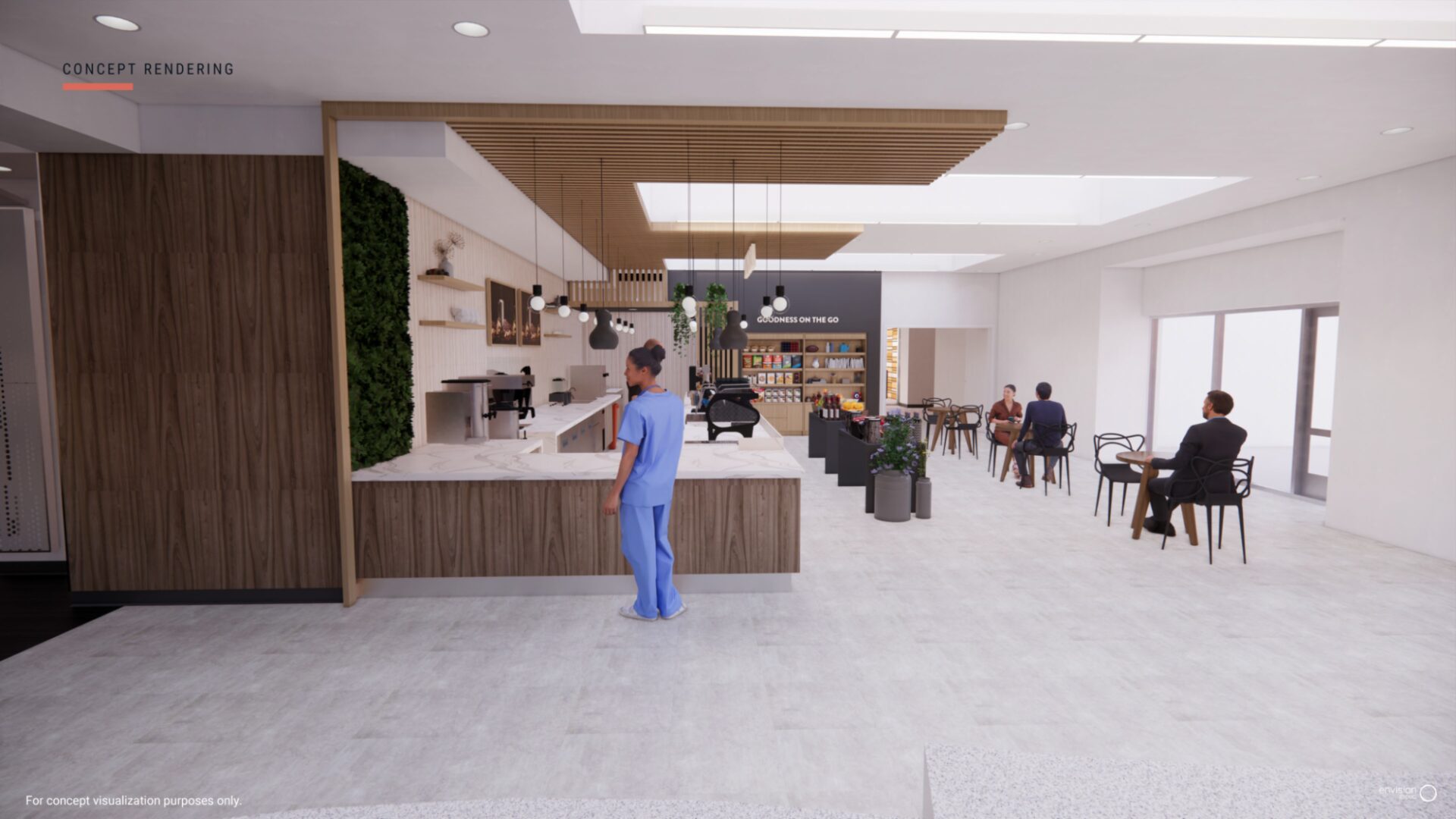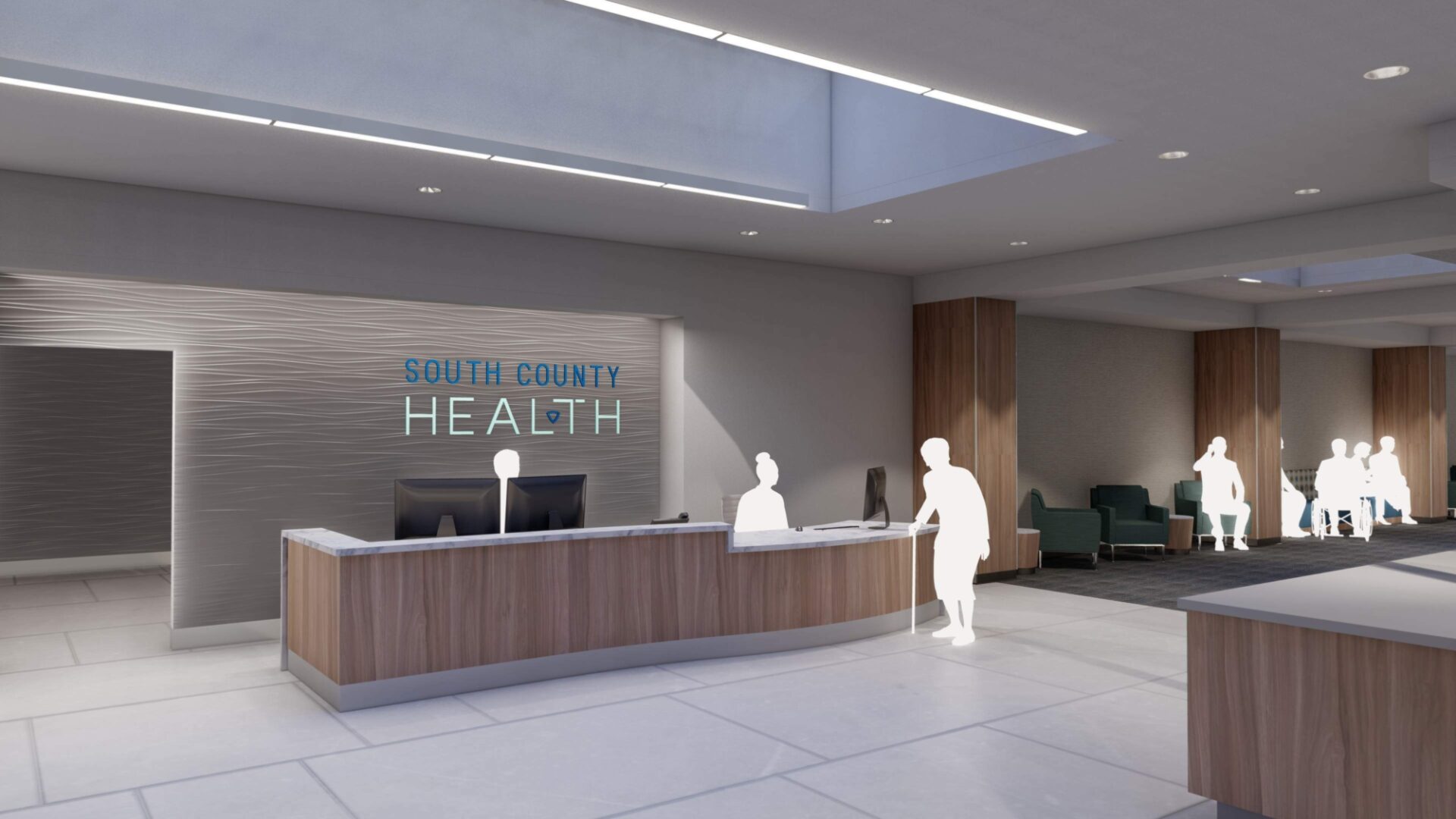Construction Upgrades

Project Description & Timeline
Construction:
These projects are funded through philanthropy.
Location:
South County Hospital, 100 Kenyon Ave, Wakefield, RI 02879
Description:
Café: The South County Health café, currently in progress, will be located in the main lobby near the Balise Entrance, where the current gift shop kiosk is located. The café will be a welcoming space, offering a selection of breakfast, lunch, and a variety of coffee and beverages. Our valued food and beverage partner, Unidine, will be fully funding this project, demonstrating their commitment to enhancing the overall culinary experience at South County Hospital for our community. We are grateful for their support and look forward to the positive impact this new addition will have on South County Health.
Gift Shop: The South County Health gift shop is being constructed simultaneously with the café and will be fully funded by philanthropy and South County Hospital Auxiliary. The South County Hospital Auxiliary has long-supported South County Health and this permanent and upgraded space adjacent to the courtyard and Balise Entrance will better support the Auxiliary’s fundraising efforts for many years to come.
Lobby Flooring: New flooring will be installed in the lobby and Values hallway. As part of lobby renovations, foot traffic and parking for patients, visitors, and staff within the hospital will be impacted. Updates to the lobby flooring will take place over four phases from March 24 to April 10 to minimize disruptions to the flow of traffic within the hospital. Additional wayfinding signage will be prominently displayed throughout the facility. Friendly staff and volunteers will be available to assist patients and visitors in navigating the hospital during this period of transition.


